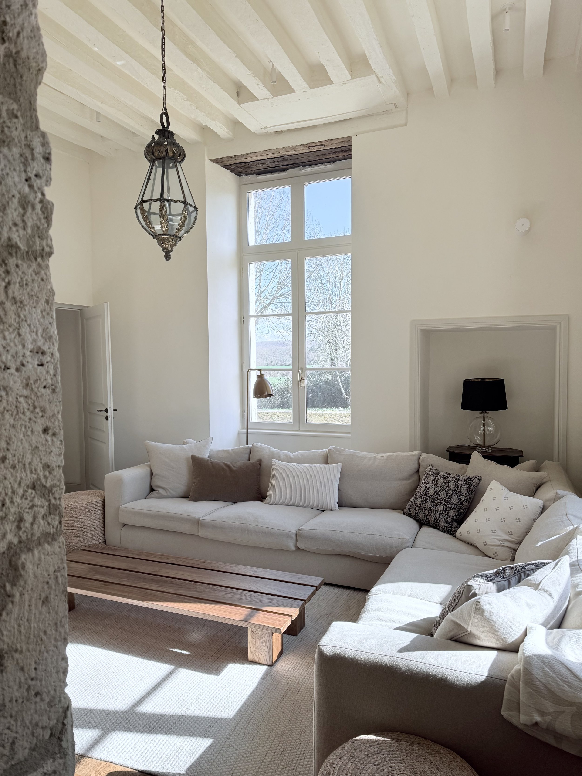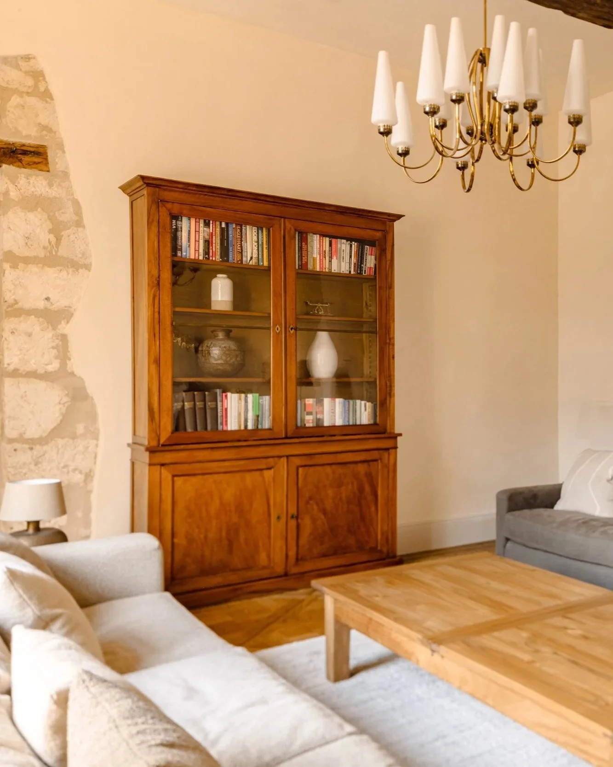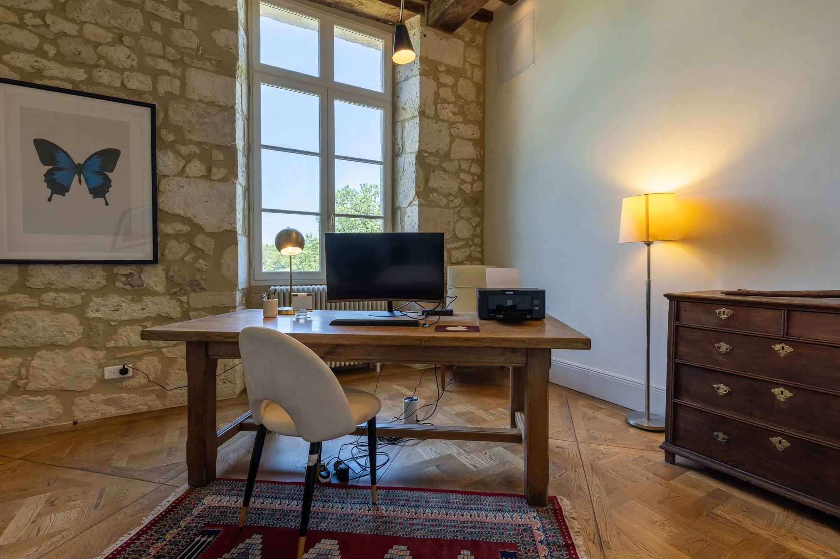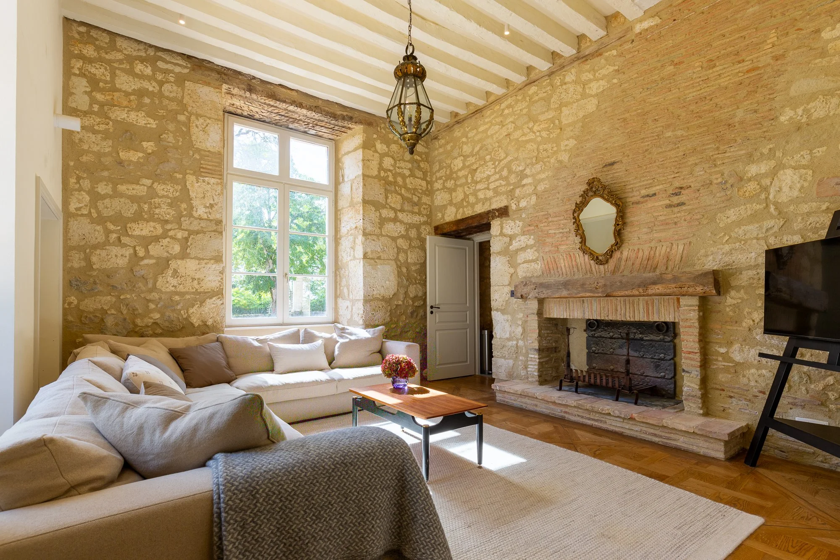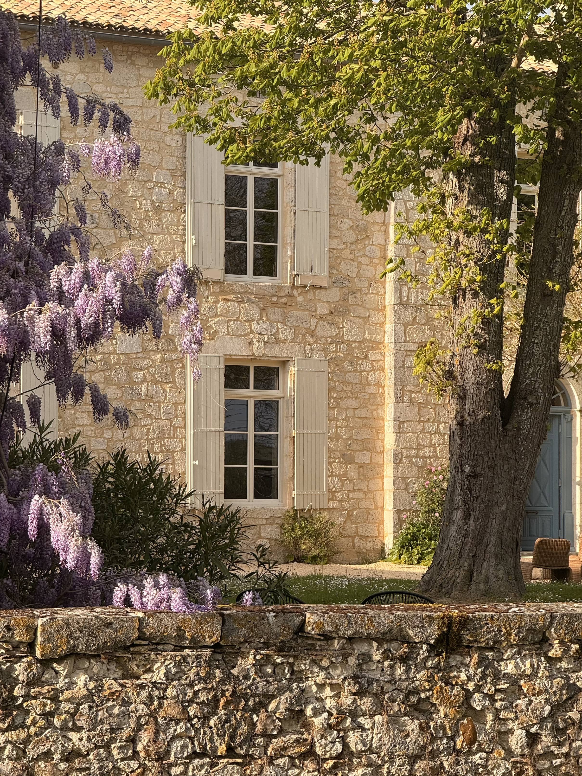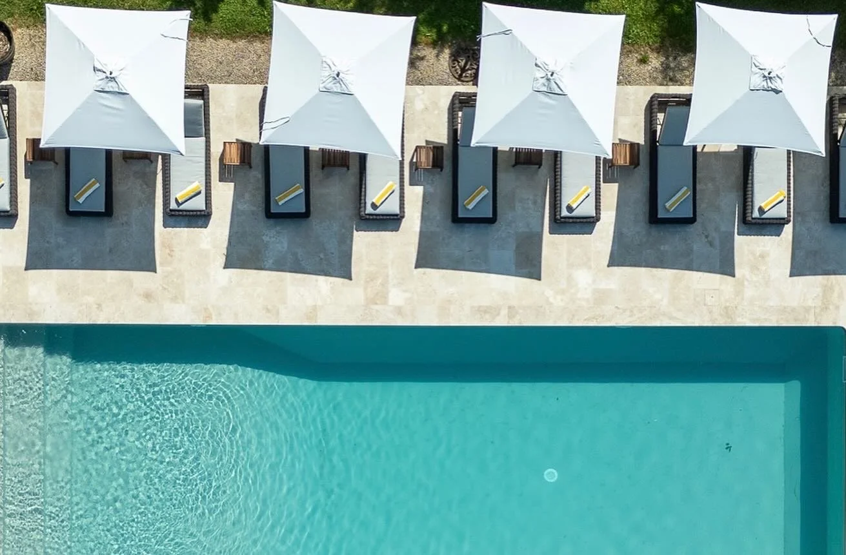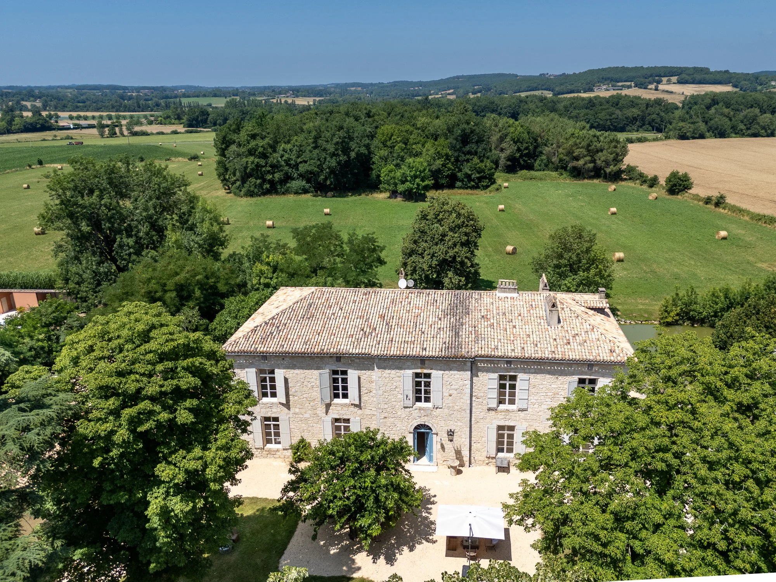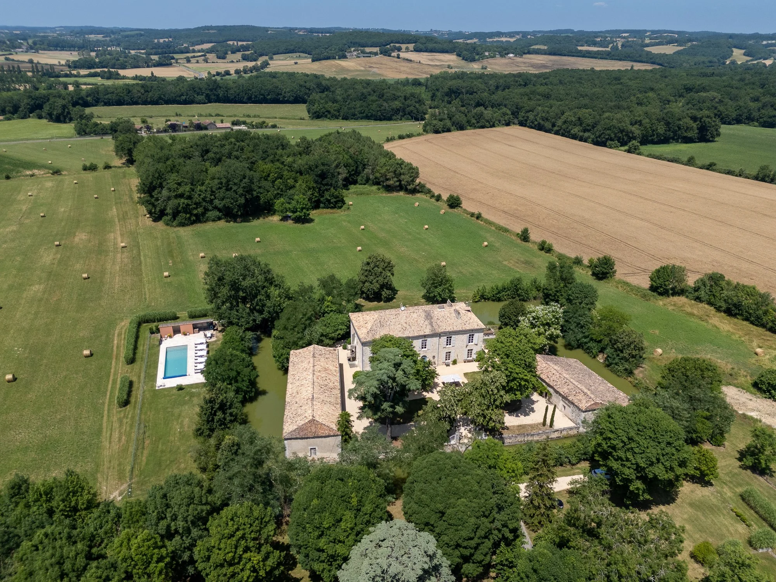
The Château was built by the Baron of Rayet in the 1700s (a picture of him is in the Boot Room). The beauty of the place can only be fully appreciated in person - it is stunning inside and out. The high ceilings, wooden beams, stone walls and very generous proportions make it the perfect place for a holiday destination.
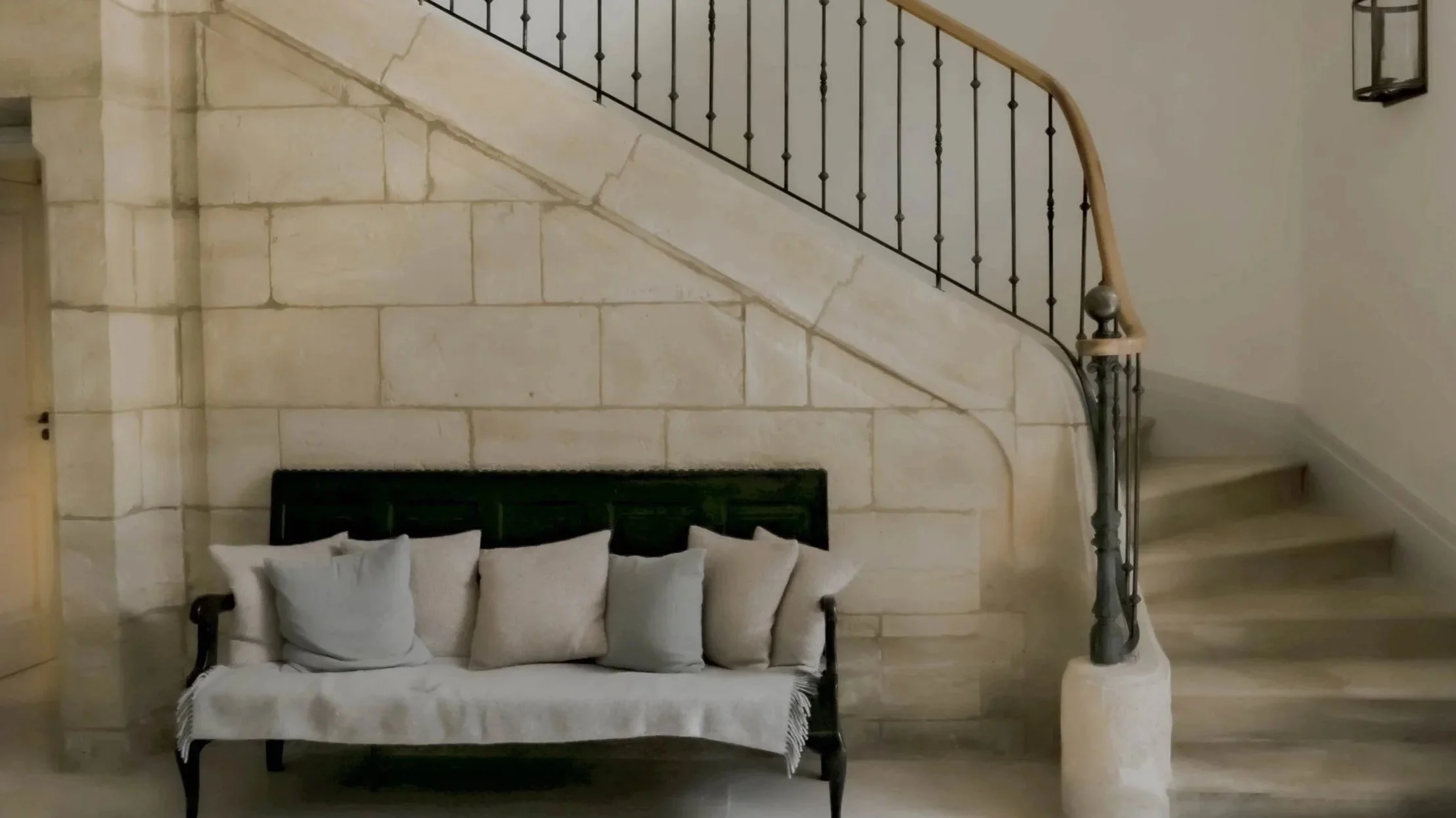
Ground Floor
The Kitchen
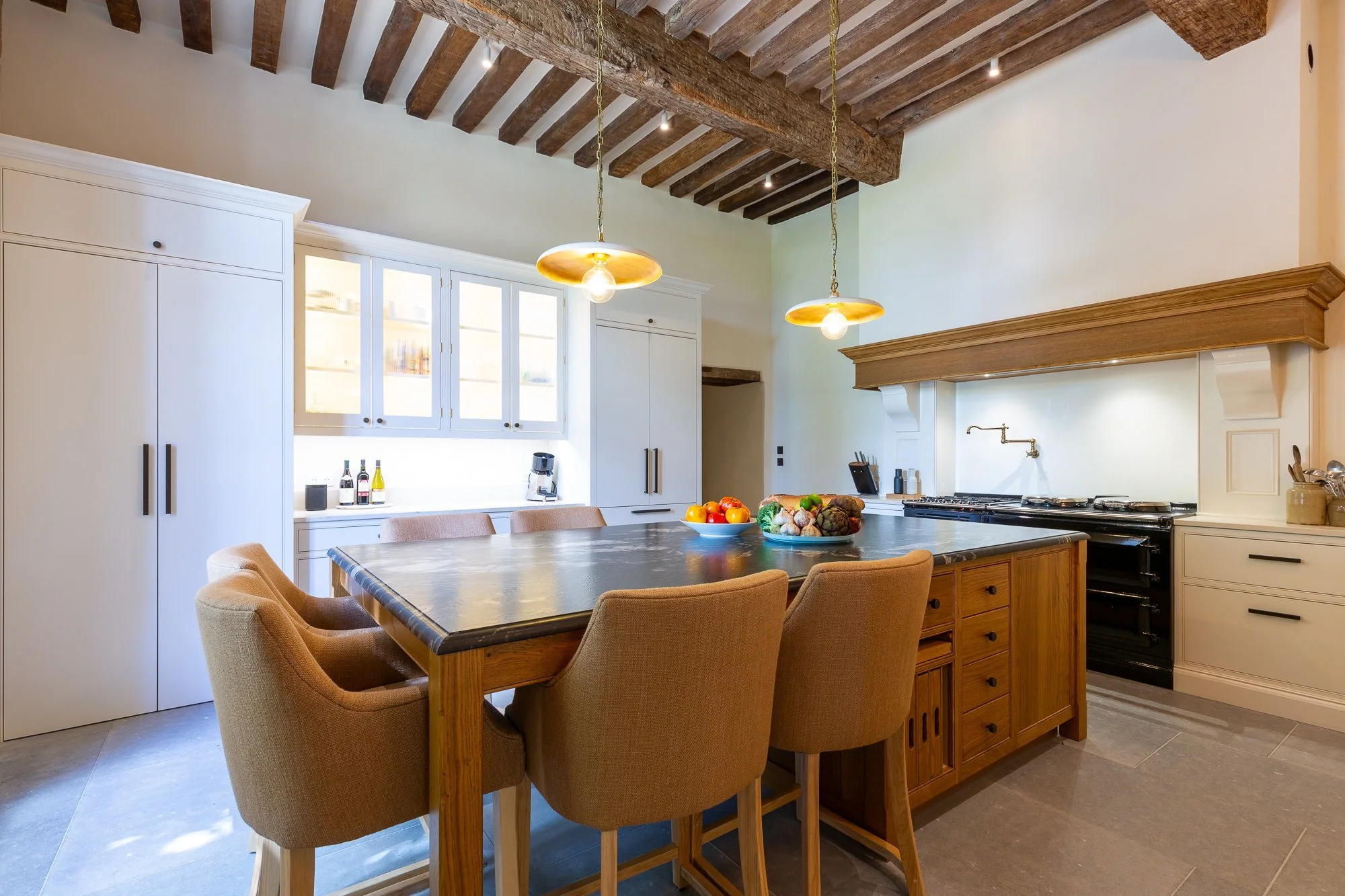
There is a bespoke, hand crafted kitchen with an exquisite stone island. It has been fully equipped with high end appliances (including a large Gaggenau fridge/freezer, two Miele dishwashers, a Quooker hot water tap) and a beautiful Aga (as well as a conventional oven). There is also a Nespresso machine, a Dualit 4-slice toaster and an Ooni electric pizza oven.

The Dining Room
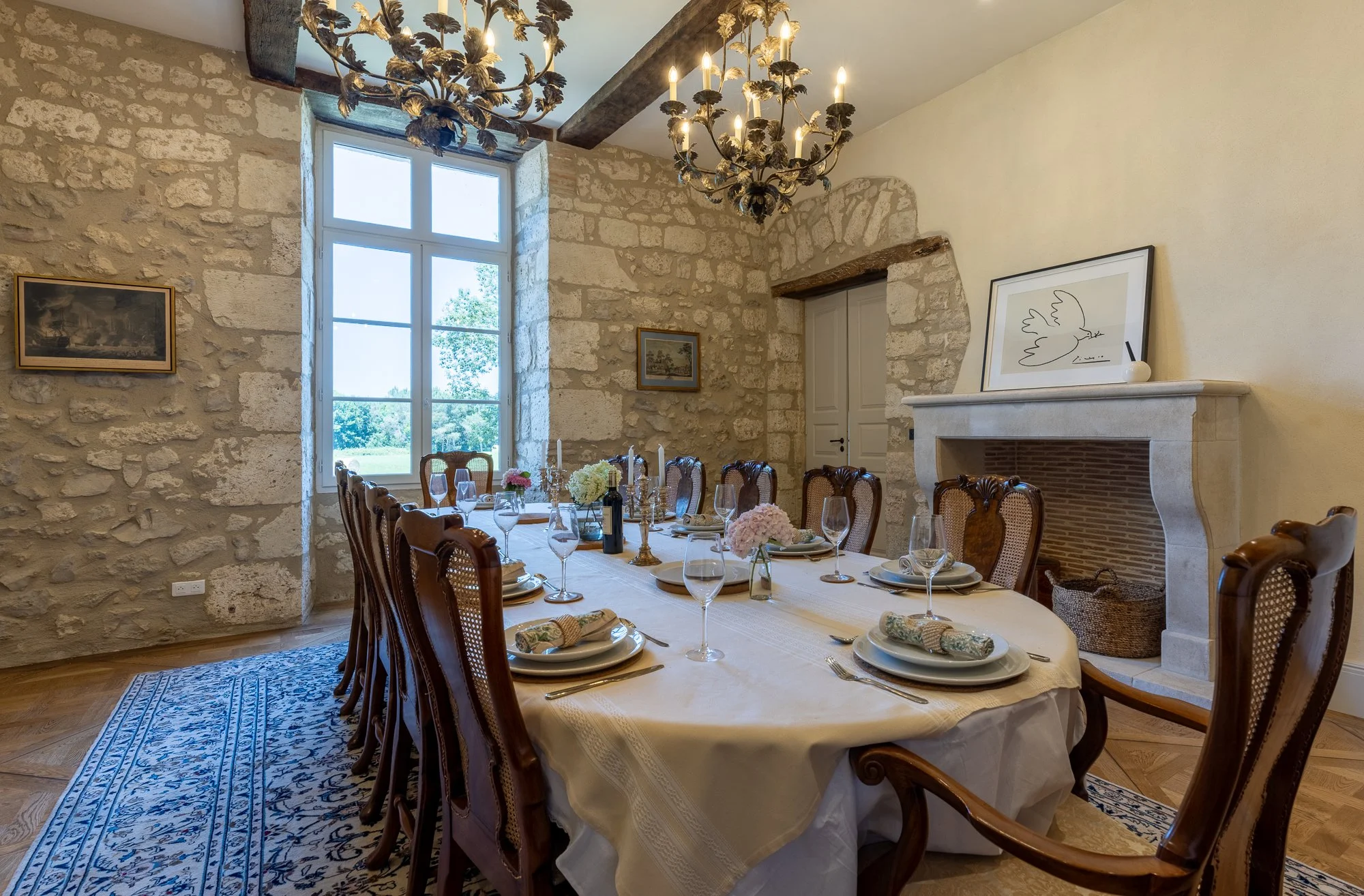
The dining room is a really special room with a 14 seater dining table, 2 iron chandeliers and a beautiful tapestry. With stone walls and wooden beams, this is a majestic room perfect for dining and celebrating.
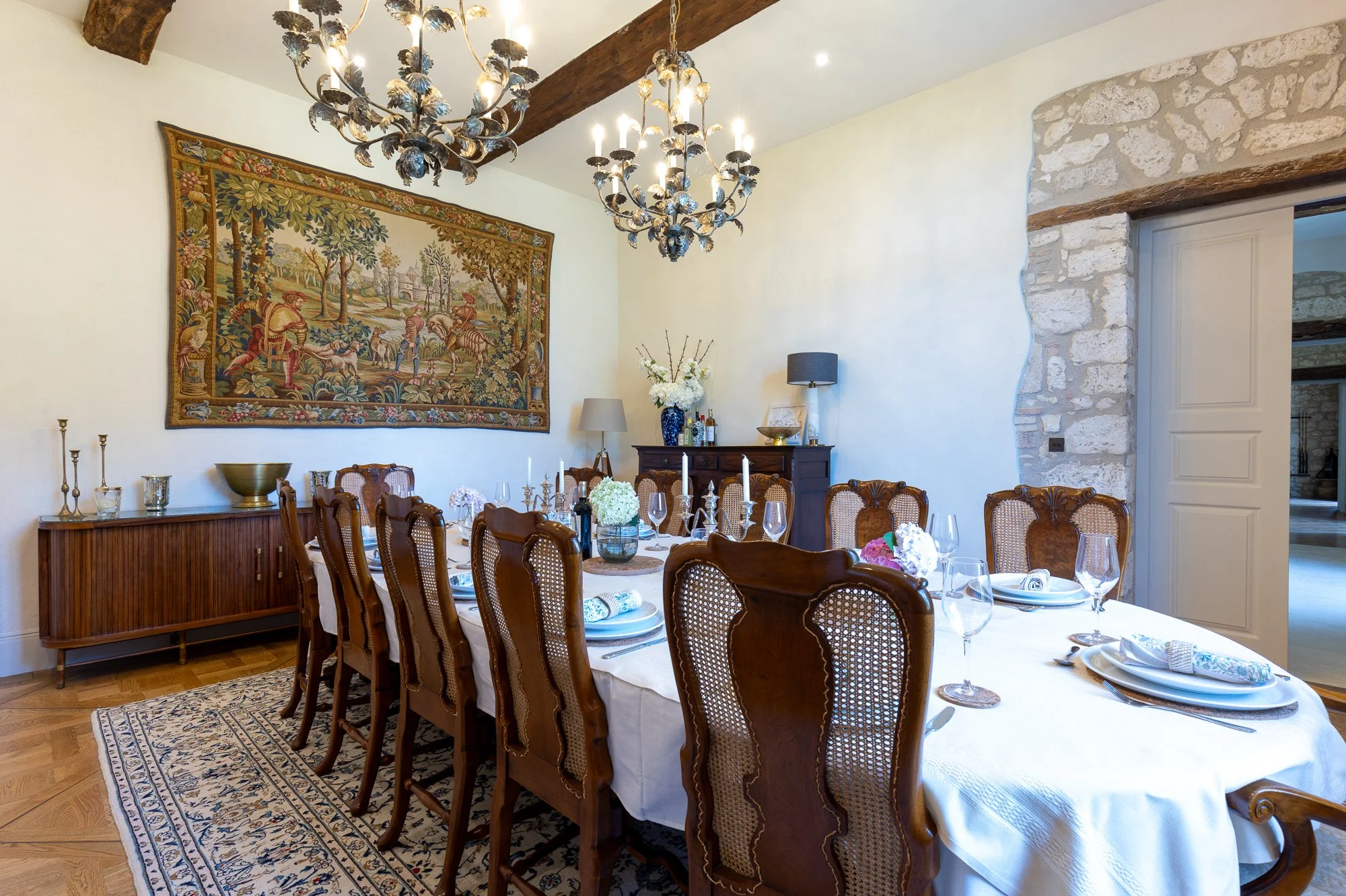
The Boot Room
The Boot Room has a Miele washing machine and a Miele dryer. There is also a dog shower (perfect for washing dogs and other items!).

The Living Spaces
There are plenty of living spaces to gather together or find quiet time alone in the Chateau.
The Front Living Room is stocked full of board games and a large screen Smart TV (with Netflix, Disney, Apple TV, Amazon Prime etc).
The more formal Rear Living Room at the back is a peaceful, elegant room.
The Snug next to the Kitchen is a great place to snuggle and watch a box set on the Smart TV.
There is also the Rear Entrance Hall which is a great place to curl up and read a book.
The Pool Room is a great place for a fun game of pool.
e pool room.
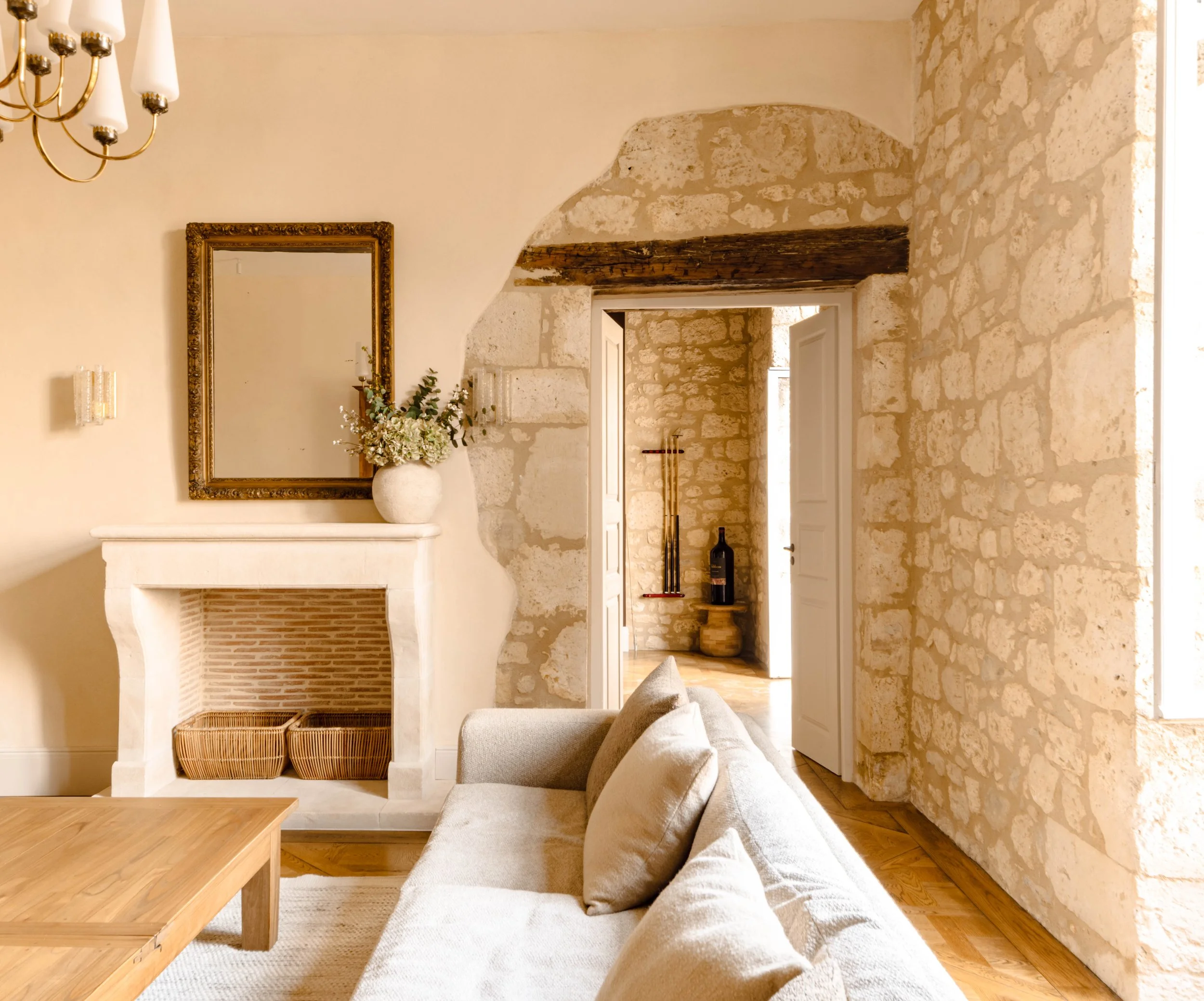
First Floor
The Château Bedrooms
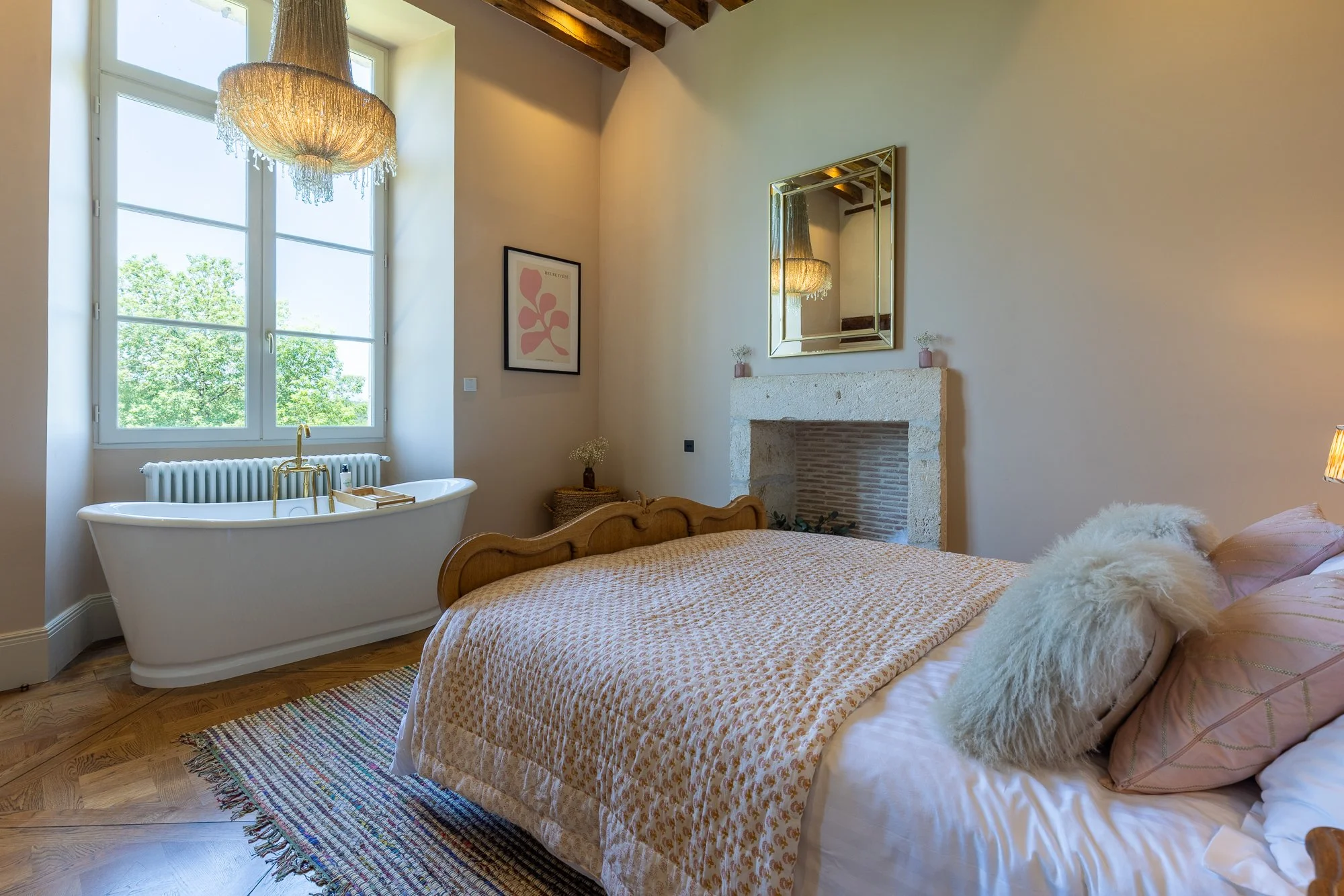
There are 6 large bedrooms, all with air-conditioning and all with luxurious, interior designed en-suites with Italian taps/showers and individually laid zellige tiles. Two of the bedrooms have free standing baths for a true touch of indulgence.
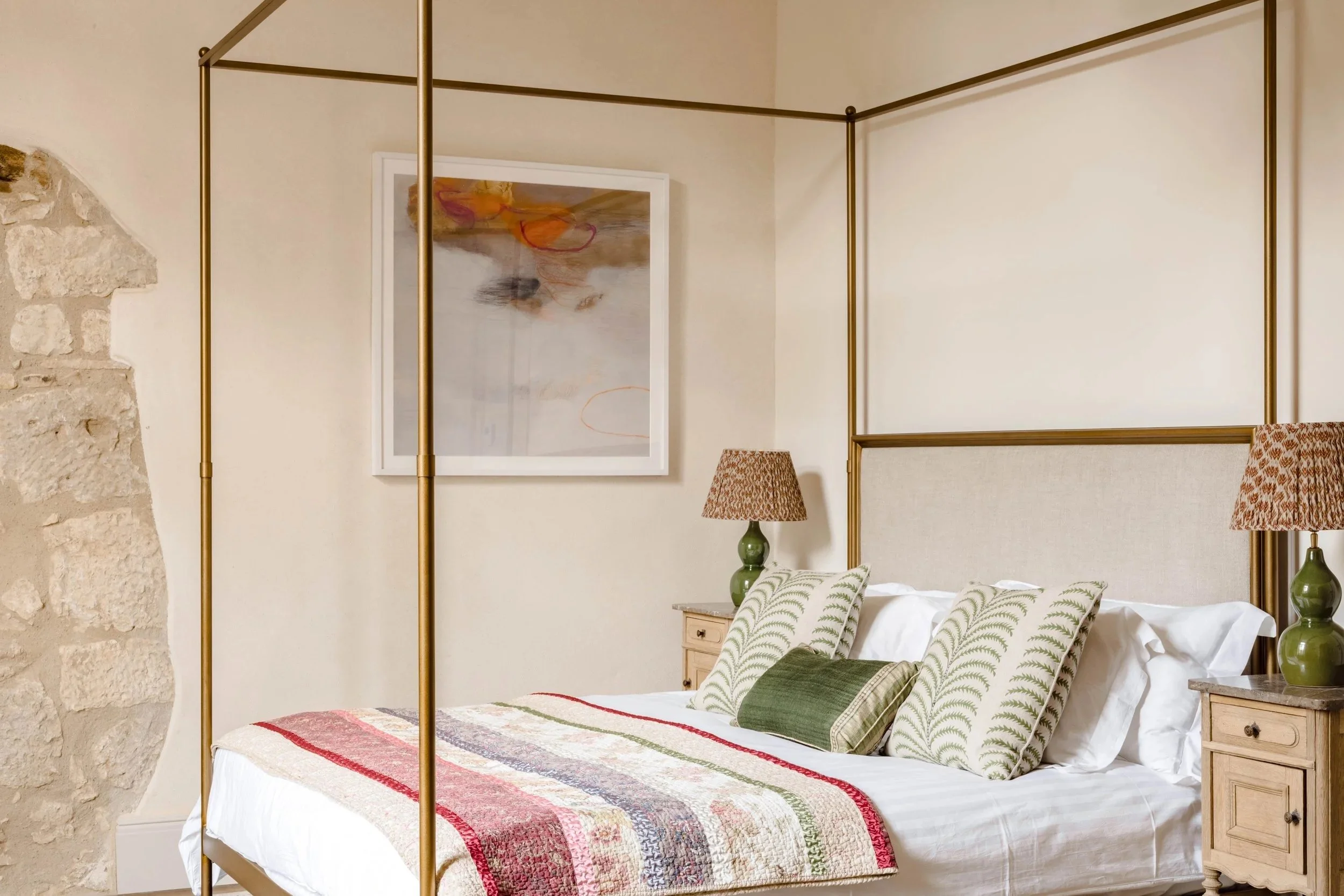
The bedrooms are furnished with a mixture of vintage and Restoration Hardware furniture. Four of the bedrooms are doubles and two can be either twins or doubles (and these each adjoin a double room so perfect for families).
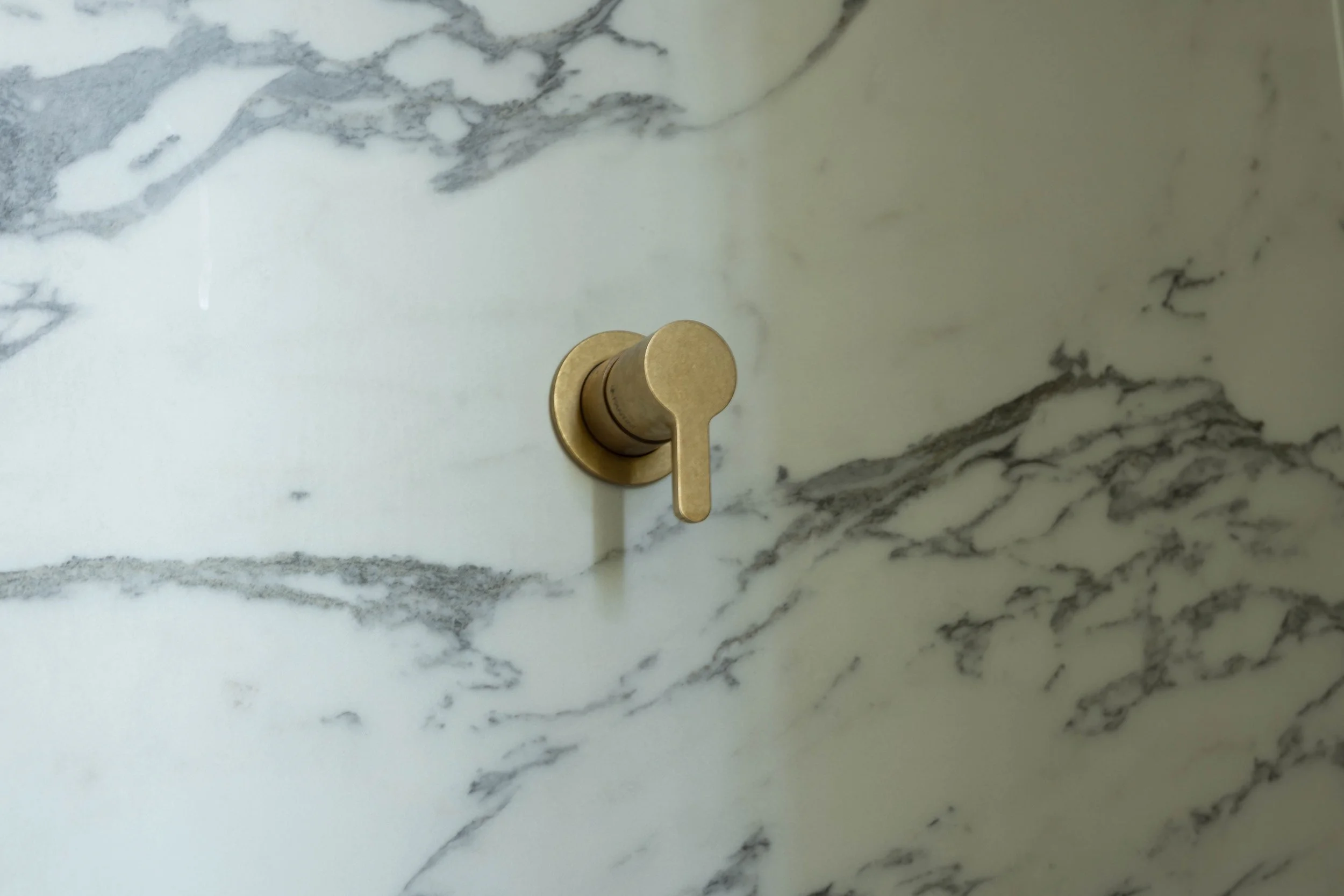
All bedrooms have White Company bed linen and towels and are stocked with luxurious Bramley Products - it feels like a five star hotel but it’s all for you.
The Office
There is a fully equipped air-conditioned office with high speed wifi. It overlooks the Château’s meadow and woodland. It’s the perfect place if you should need to work when you are on holiday.

